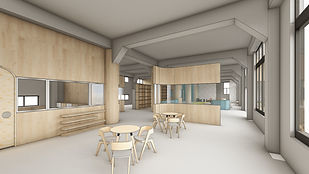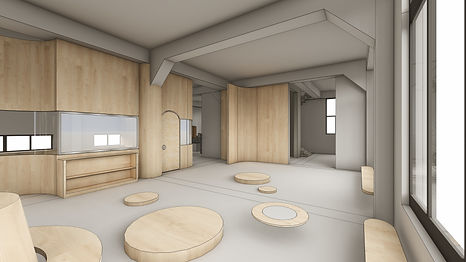IRGNP(Implementation Regulations Governing Non-Profit Preschools) Tainan
project: CH-G20210713
designer: Jevons W. JiLL C.
location: Tainan,Taiwan
area: 1470 square meter(445p)
空間規劃範圍為一既有完整獨立建築體,西向臨四線道馬路,東向面文創園區內戶外草皮,東西側皆有採光,內部無隔間,原空間須由東側入口進出。
規劃日後空間使用者,共有3-5 歲幼童約90 人,規劃3 班,2-3 歲幼童約16 人,規劃1 班
本案除了須針對室內空間配置及功能性做妥善適切規劃外,因原建築的出入動線不符合日後管理單位的管制及未來的使用需求,因此也需一併探討可行性方案。
The space planning scope is an existing independent building facing the four-lane road in the west and facing the outdoor turf in the park in the east. There is sky lighting on the east and west sides and no internal compartment. The original space must be entered and exited from the east entrance.
Planning for future users, about 90 children aged 3-5, 3 classes are planned, about 16 children aged 2-3, 1 class is planned.
In addition to proper planning for the configuration and functionality of the interior space, the access lines of the original building do not meet the control and usage needs of the management unit in the future, so it is also necessary to discuss the feasible plan together.
依規劃家長接送動線分為A、B 兩種配置方案做前期討論,方案A 由北側作為車道出入口,保留南側戶外梯之規劃(結構體更新),方案B 則由南側作為車道出入口,原戶外梯位置取消,另增加一室內梯以滿足消防逃生步行距離。
According to the planned parent pick-up and drop-off line, A and B have two configuration schemes. For preliminary discussion, scheme A uses the north side as the driveway's entrance and exit and retains the outdoor ladder on the south side (structural renewal). Scheme B uses the south side as the entrance and exit of the driveway. The ladder's position is cancelled, and an indoor ladder is added to meet the walking distance of the fire escape.


在空間需求上依據"幼兒園及其分班基本設施設備標準" 第7 條,幼兒園及其分班,均應分別獨立設置下列必要空間:
一、室內活動室。
二、室外活動空間。
三、盥洗室(包括廁所)。
四、健康中心。
五、辦公室或教保準備室。
六、廚房。
以及"幼兒園及其分班基本設施設備標準" 第8 條,幼兒園及其分班得增設下列空間:
一、寢室。
二、室內遊戲空間。
三、室內、外儲藏空間。
四、配膳室。
五、觀察室。
六、資源回收區。
七、生態教學園區。
八、其他有利教學活動之空間。
A、B兩案皆將2-3 歲幼童班及主要行政空間配置於一樓,並於教室內設置專用幼童盥洗室,3-5歲幼童共三班規畫於二樓並集中設置盥洗空間,三樓則規劃輔助空間包含園長辦公室、會議室、廚房、多功能活動室等,將幼童的大部分活動空間壓縮在垂直動線的底部。
室外除了家長接送動線及法定停車空間以外(含無障礙車位共五輛),另規劃幼童戶外活動空間及生態教學區。
In both cases, we arranged the 2-3-year-old children’s class and the main administrative space on the first floor, and we set up a dedicated children’s toilet in the classroom. A total of three classes for 3-5-year-old children were planned on the second floor. The toilet space is set up in a single place. The auxiliary space is planned on the third floor, including the principal's office, conference room, kitchen, multi-functional activity room, etc., compressing most of the activity space of young children at the bottom of the vertical circulation.
In addition to the parent pick-up and drop-off line and the legal parking space (including five barrier-free parking spaces), outdoor activity space and ecological teaching area for young children are also planned.






本案(A案)空間經規劃後,分割動線及空間屬性,將主出入口集中在建築東向,並在主出入口軸線上設置行政空間,將幼幼班(2-3 歲)至於南側,並以幼兒情緒轉換為目的規劃過渡停留空間。
建築外牆重新檢討開口面積,增加自然光導入室內的面積,使空間氛圍照明能以自然光為主,人工光源作為重點輔助;戶外活動空間以沙、土等自然草皮搭配防撞地墊鋪設,戶外遊具則以共融式設計遊具為主。
幼幼班預設人數為一班共16 人,並於室內活動室內規劃專屬盥洗室;一般幼兒活動室每班30 人共3 班,各班獨立設置,並集中設置幼兒專用盥洗室(包含淋浴間),另設置教職員廁所及無障礙廁所。
After the space (case A) is planned, the route and space attributes are divided, the main entrance and exit are out together in the east of the building, and administrative space is set up on the main entrance and exit axis. The kindergarten class (2-3 years old) is located on the south side. The transitional stay space is planned for children's emotional transformation.
Re-examine the opening area of the exterior wall of the building and increase the area where natural light can be introduced into the interior so that the ambient lighting of the space can be dominated by natural light and artificial light sources as the key auxiliary; It is mainly based on the Inclusive playground.
The pre-set number of the kindergarten class is 16 people in one class, and exclusive toilets are planned in the indoor activity room; the general kindergarten activity room has 30 people per class and three classes, each class is set up independently, and the exclusive toilets for children (including showers) are set up centrally. And set up toilets for staff and accessible toilets.


入口接待/等待區

幼幼班活動區



幼兒情緒轉換/親師互動
幼幼班活動區
幼兒情緒轉換/親師互動




幼兒盥洗室
陽光走廊
幼幼班活動區


二樓閱讀區
二樓閱讀區
