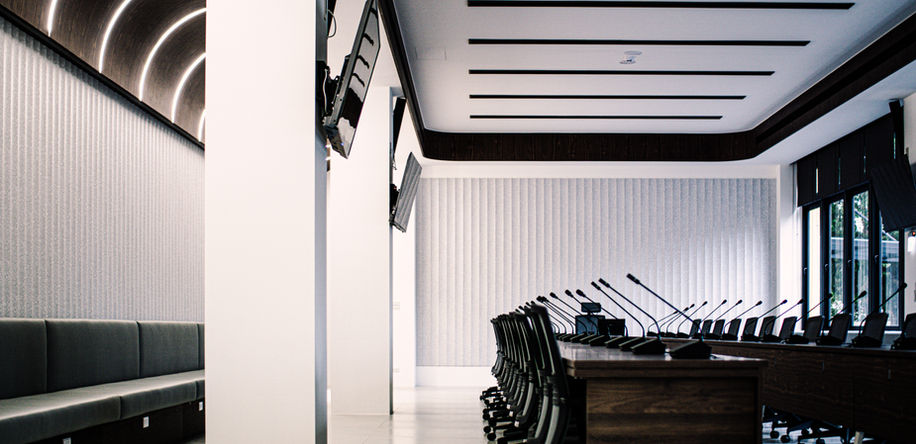project: CH-G20201015
designer: Jevons W.
location: Taiwan
area: 270.2 square meters (81.7p)
material: tiles, laminates, wood,


機關的大型會議室,是許多重大決策、會議以及緊急應變事件處理的必要空間,除了使用機能以外,空間的氛圍和配置的合理性都是規劃的重點。
空間現況為一戶外車輛停放空間(道班房)改建之可容納約22 人的室內會議空間,但因原始結構柱位的限制,造成會議空間視覺阻擋等問題;另外現況位於道班房會議室後方的待命班未來也將移出道班房,擴大使用區域活動空間尺度,增加有效使用面積。
除了希望藉此次改造,扭轉現有陳舊的公家機關會議空間一陳不變的印象,重新賦予專業、明亮兼具美感的形象。
The large conference room in the government agency serves as a vital space for significant decision-making, meetings, and the handling of emergency situations. In addition to its functional aspects, the ambiance and rational configuration of the space are focal points in the planning process.
The current state of the space involves the conversion of an outdoor vehicle parking area (formerly a road maintenance room) into an indoor meeting space capable of accommodating approximately 22 people. However, constraints posed by the original structural columns have led to visual obstructions within the meeting space. Furthermore, the adjacent standby room located behind the conference room is slated to be relocated, allowing for an expansion of the usable area and an increase in overall effectiveness.
Through this renovation project, the aim is not only to address the limitations of the existing government agency meeting space but also to transform its outdated impression. The goal is to impart a fresh and professional image to the space, characterized by brightness and aesthetic appeal.
原規劃因柱位限制,即使將隔間牆退讓出會議空間,也無法避免因柱位造成的視線、座位障礙,會議室後方的準備室也因狹長不便使用的空間淪為堆放雜物的用途,入口處的過度空間缺乏妥善的規劃,造成過多無用的閒置,而與交控機房緊鄰的兩個出入口也形成一個立面上曖昧不明的出入動線規劃。
右側的廁所空間除了不符合現今無障礙法規的規範以外,空間的不足以及與上樓通往宿舍區的動線相互干擾也是這次規劃欲解決的問題。

原始平面圖
original plan
The original design faced challenges due to column constraints, rendering it impossible to eliminate visual and seating obstructions caused by the column positions, even with the retraction of partition walls to maximize meeting space. The preparation room behind the conference room, characterized by its inconvenient and elongated layout, had been relegated to a storage space for miscellaneous items. Additionally, the excessive space at the entrance lacked proper planning, resulting in unnecessary idleness. The two entrances adjacent to the traffic control room formed an ambiguous and unclear circulation plan on the facade.
On the right side, the restroom space not only failed to comply with current accessibility regulations but also suffered from insufficient space and interference with the circulation route leading upstairs to the residential area. These issues are the focal points of the current planning efforts, aiming to address and resolve the inadequacies in the existing layout.

經過多次修改後定案的空間配置,最大的改動就是將整棟建築物的主要出入口移至建築物的另一側,除了遠離原本在出入口前的警衛亭,讓出入動線更為明顯外,更將一樓會議室的出入動線與二樓宿舍的出入動線完全隔離,同時將交控機房的出入口調整至建築物後方並獨立管制,至此一棟建築物的三個截然不同的空間屬性都有了互不干擾的出入動線。
另外更大大的消弭了原有空間分散的問題,將空間重新分解集中規劃,不但增加了男女廁的空間,也新增了無障礙廁所,並將會議室前的入口大廳在視覺和動線上做了更統一的重塑,進入會議室內更規劃了可以和會議室之間相接或隔離的多功能陳列室以及儲藏室兼機房空間。
規劃平面圖
design plan
After multiple revisions, the finalized spatial configuration introduces a significant change by relocating the main entrance of the entire building to the opposite side. This not only distances the entrance from the original security booth but also enhances the visibility of the circulation routes. Notably, the access paths for the first-floor conference room and the second-floor dormitory are now completely separated. Additionally, the entrance to the traffic control room has been moved to the rear of the building, with independent access control. Consequently, the three distinct spatial zones within the building now have segregated and non-interfering entry and exit routes.
Furthermore, the reconfiguration effectively addresses the previous issue of spatial dispersion. Spaces have been redistributed and centralized, allowing for increased restroom capacity for both genders, the inclusion of an accessible restroom, and a visually and functionally unified redesign of the entrance lobby leading to the conference room. Within the conference room, a multipurpose display room with adaptable connectivity to the main space and a storage room serving as both storage and equipment room have been added, contributing to a more streamlined and efficient layout.






原始空間照片
before






平面配置檢討
layout planing




空間壁面運用了許多仿曲面石材的壁面材料,並透過靠牆的固定座椅增加會議使用人數的彈性,以在不占用過多空間的前提下應付各種大小的會議使用需求。
局部不對稱的立面弧形天花延伸至牆面,並輔以崁入式線型光源做空間深度的引導。
The spatial walls feature a multitude of wall materials resembling curved stone surfaces, and the use of fixed seats against the walls adds flexibility to the seating capacity for meetings. This design allows for accommodating various sizes of meetings without occupying excessive space.
The partially asymmetrical facade incorporates a curved ceiling that extends to the walls, complemented by embedded linear light sources to guide the spatial depth effectively.



木紋質地以及彩繪油畫質感的大面拉門作為隔斷主會議室與多功能陳列室的介面,讓兩個空間之間的連結與獨立在使用上更加明確。
運用建築空間原有的大面玻璃磚立面,轉為多功能陳列室的自然採光,以不對原建築外牆做過多修改的前提下,達到最大的室內效果。
The interface between the main conference room and the multipurpose display room features large sliding doors with a wood grain texture and the textured appearance of painted oil paintings. These doors serve as a distinctive separation, making the connection and independence between the two spaces clear in terms of usage.
Leveraging the original large glass brick facade of the building, natural light is introduced into the multipurpose display room, achieving optimal indoor lighting effects without extensive modifications to the external walls. This approach maximizes the interior effectiveness while preserving the integrity of the original building facade.

























